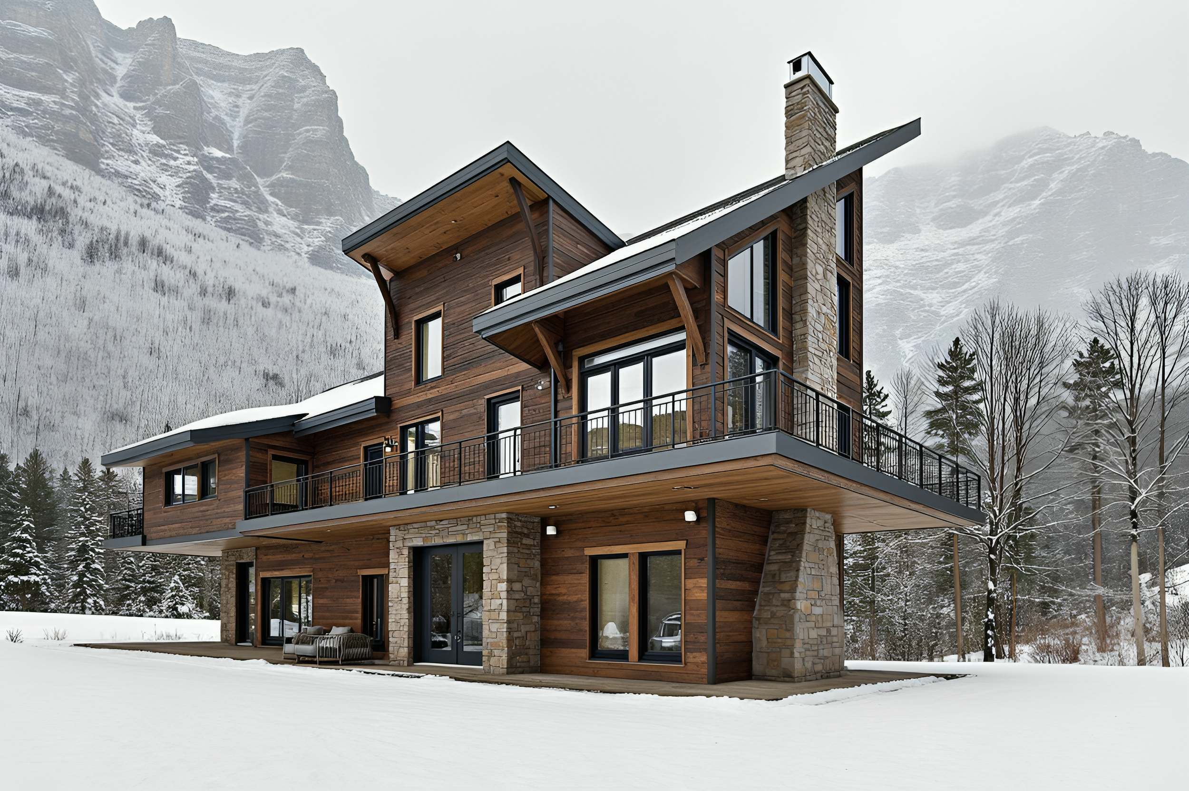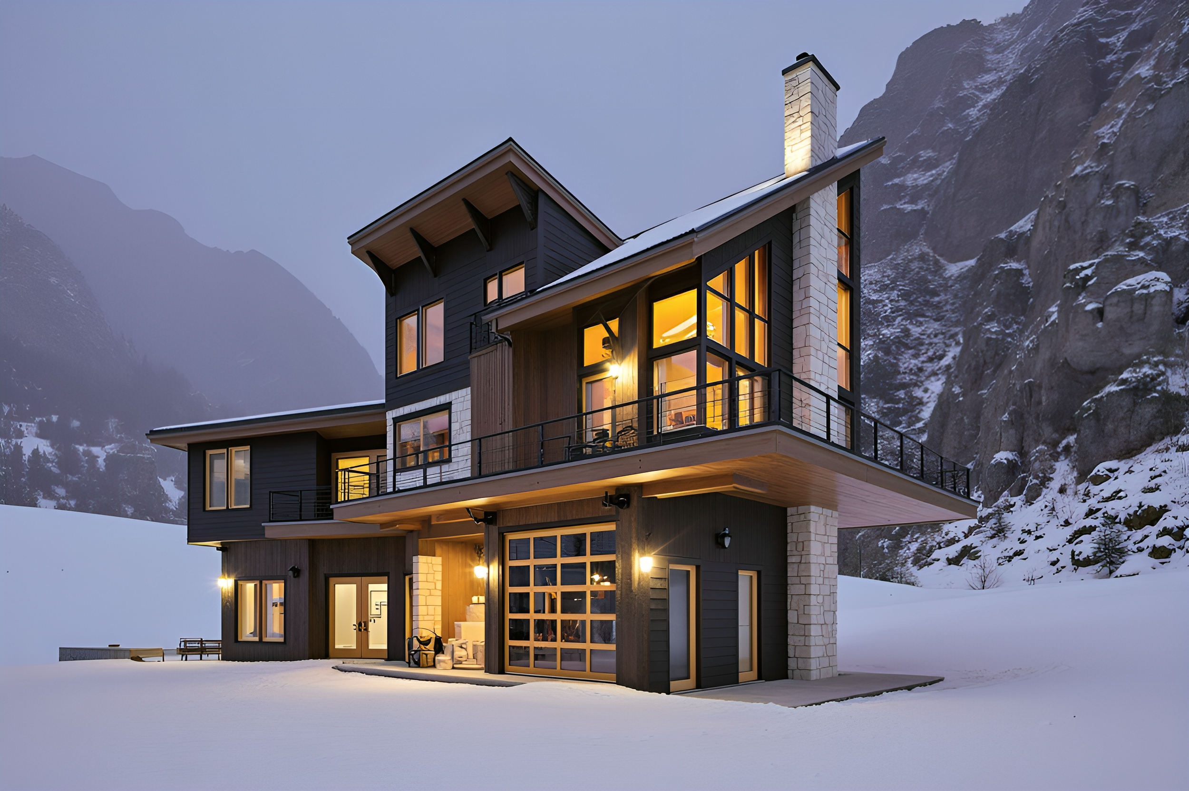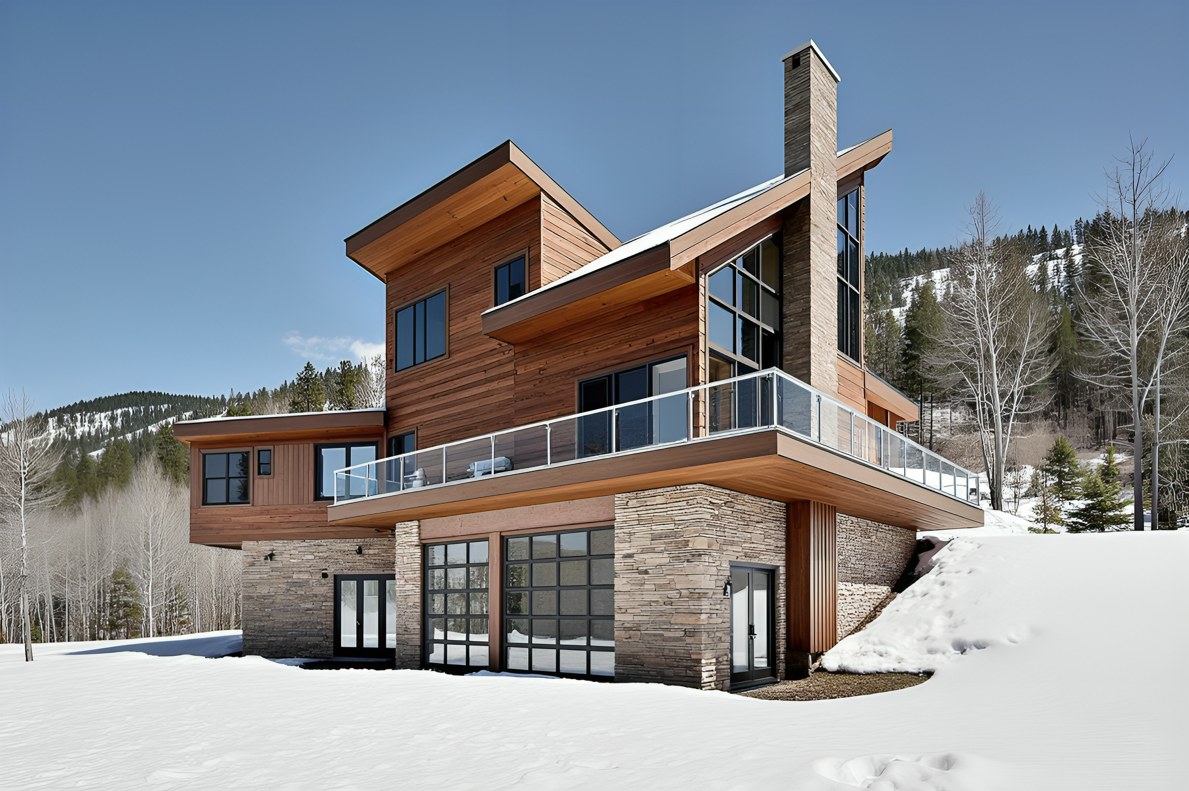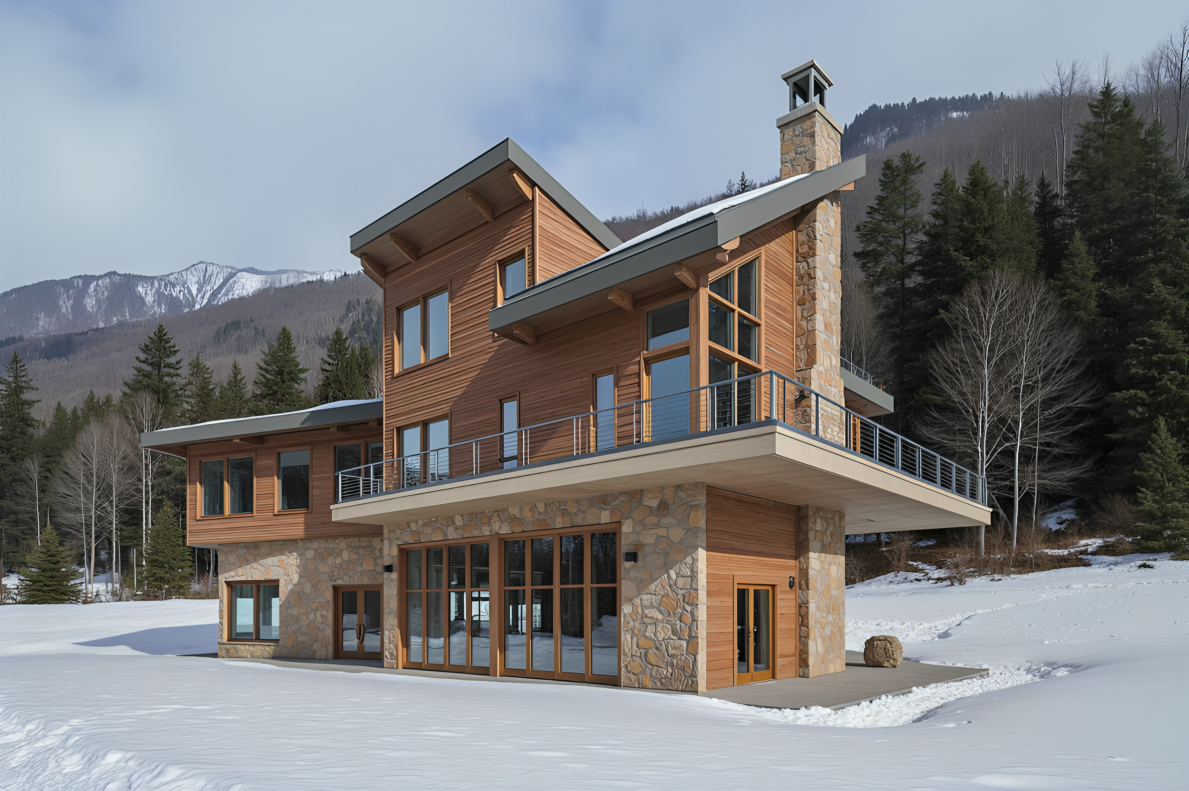Aurora Vista Haus
The exterior is composed of a refined material palette—warm vertical cedar siding paired with native stone cladding that anchors the structure to the snowy terrain. Expansive glazing and tiered rooflines allow the house to open dramatically toward the south, capturing sunlight and showcasing breathtaking views of the surrounding mountains.
A dynamic arrangement of flat and low-slope shed roofs reflects Scandinavian modernism, while deep overhangs provide shelter from heavy snowfall and soften the building’s profile against the stark winter landscape.
A large wrap-around deck, supported by a monolithic stone pillar, acts as both a viewing platform and a transitional outdoor space—blurring the line between interior warmth and the crisp mountain air.
Key Features
Natural Materials: Locally sourced stone and sustainably harvested cedar create a warm, tactile façade that ages beautifully in the Alaskan climate.
Passive Design Elements: Generous south-facing glazing for solar gain, deep roof overhangs for shade, and high-performance insulation contribute to energy efficiency.
View-Oriented Layout: Floor-to-ceiling windows on the main and upper levels flood the interiors with daylight while framing ridgelines and treetop canopies.
Outdoor Integration: Terraced patios and balconies encourage year-round engagement with the natural surroundings, from snowshoeing in winter to hiking in summer.
Contemporary Nordic Aesthetic: Clean lines, muted tones, and a functional yet elegant massing inspired by traditional Scandinavian mountain cabins.
Performance & Sustainability
The home is engineered to withstand extreme weather, with triple-glazed windows, high R-value insulation, and thermally broken assemblies. The sloped roof design efficiently manages snow loads, while durable cladding materials require minimal maintenance.





